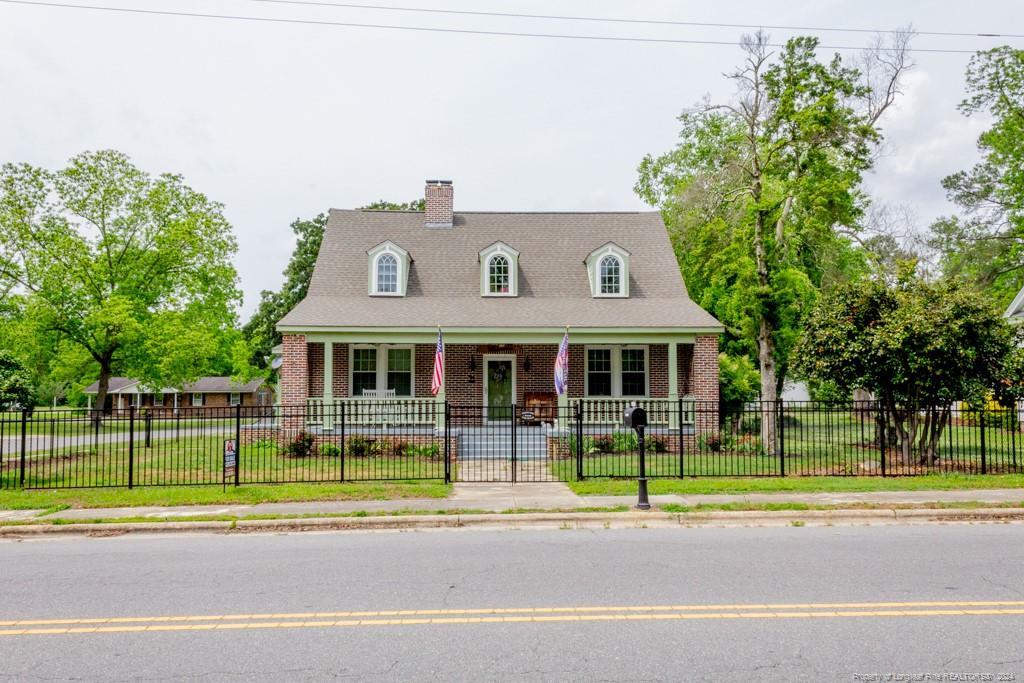502 Roseboro Street, Roseboro, NC 28382
Date Listed: 05/06/24
| CLASS: | Single Family Residence Residential |
| NEIGHBORHOOD: | ROSEBORO |
| MLS# | 725114 |
| BEDROOMS: | 4 |
| FULL BATHS: | 3 |
| PROPERTY SIZE (SQ. FT.): | 2,801-3000 |
| COUNTY: | Sampson |
| YEAR BUILT: | 1933 |
Get answers from your Realtor®
Take this listing along with you
Choose a time to go see it
Description
Welcome to this meticulously restored gem that once served as the beloved doctors office in Roseboro. With over 3,000 square feet of living space, this home seamlessly blends timeless elegance with contemporary amenities. Key Features: Stately Architecture: The moment you step onto the porch, youll feel the grandeur of this historic residence. Original hardwood floors grace the main living areas, adding warmth and character. Spacious Interiors: Spread across two levels, this home offers generous rooms for living, dining, and entertaining. The high ceilings and large windows flood the space with natural light. Modern Systems: All major systemsplumbing, electrical, and HVACare either new or recently updated. Youll enjoy the comfort of central heating and air conditioning year-round. Chefs Kitchen: The heart of the home boasts a gourmet kitchen with great appliances, beautiful countertops, and ample storage. Make sure you see the unfinished separated Bonus room over the Garage.
Details
Location- Sub Division Name: ROSEBORO
- City: Roseboro
- County Or Parish: Sampson
- State Or Province: NC
- Postal Code: 28382
- lmlsid: 725114
- List Price: $489,000
- Property Type: Residential
- Property Sub Type: Single Family Residence
- New Construction YN: 0
- Year Built: 1933
- Association YNV: No
- Middle School: Roseboro Salemburg Middle
- High School: Lakewood High School
- Living Area Range: 2801-3000
- Flooring: Hardwood
- Fireplace YN: 1
- Fireplace Features: Den, Wood Stove
- Heating: Fireplace(s), Central A/C, Central Gas A/C, Forced Warm Air-Gas
- Architectural Style: 2 Stories
- Construction Materials: Brick
- Exterior Amenities: Other
- Exterior Features: Fenced Yard, Outside Storage
- Rooms Total: 15
- Bedrooms Total: 4
- Bathrooms Full: 3
- Bathrooms Half: 0
- Above Grade Finished Area Range: 2801-3000
- Below Grade Finished Area Range: 1001-1100
- Above Grade Unfinished Area Rang: 2801-3000
- Below Grade Unfinished Area Rang: 1001-1100
- Basement: Unfinished Basement
- Carport Spaces: 8.00
- Garages: 2.00
- Garage Spaces: 1
- Topography: Level
- Lot Size Acres Range: .26-.5 Acres
- Lot Size Area: 0.0000
- Electric Source: Duke Progress Energy
- Gas: None
- Sewer: City
- Water Source: City
- Buyer Financing: All New Loans Considered
- Home Warranty YN: 0
- Transaction Type: Sale
- List Agent Full Name: TINA DAWSON
- List Office Name: IN 2 NC REALTY
Data for this listing last updated: May 19, 2024, 5:48 a.m.
SOLD INFORMATION
Maximum 25 Listings| Closings | Date | $ Sold | Area |
|---|---|---|---|
|
113 Forest Woods Drive
Salemburg, NC 28385 |
3/14/24 | 315950 | LAKEWOOD HEIGHTS |
|
1142 Mill Creek Church Road
Roseboro, NC 28382 |
3/12/24 | 230000 | NONE |
|
20 Myrtle Road
Roseboro, NC 28382 |
1/31/24 | 179900 | NONE |
|
615 Mclamb Street
Roseboro, NC 28382 |
4/12/24 | 79500 | ROSEBORO |
|
504 Cypress Street
Roseboro, NC 28382 |
3/27/24 | 75000 | ROSEBORO |


















































